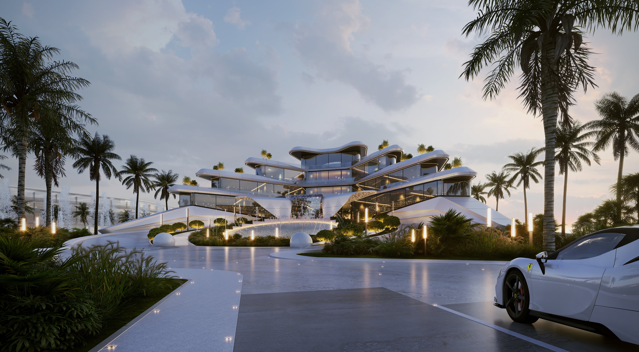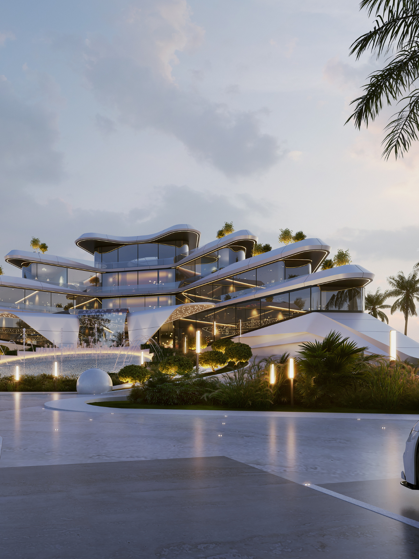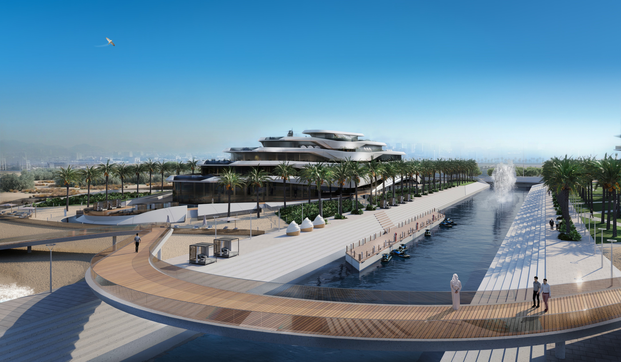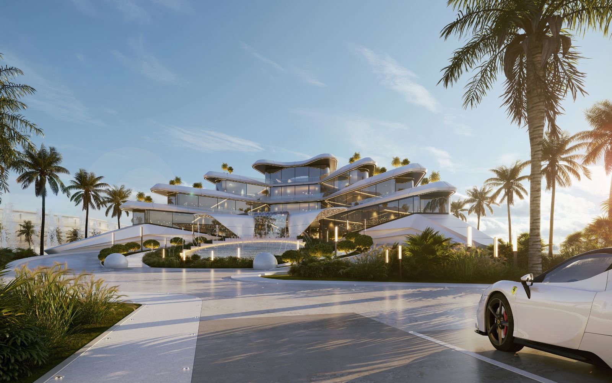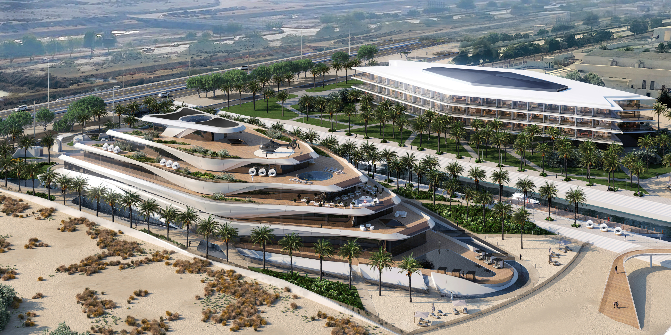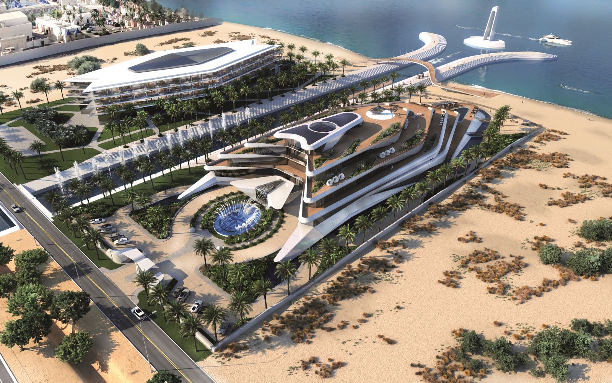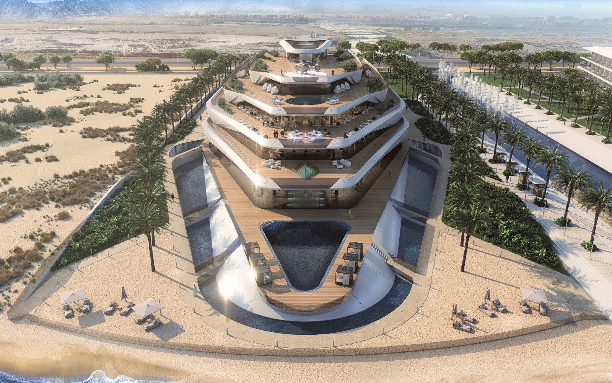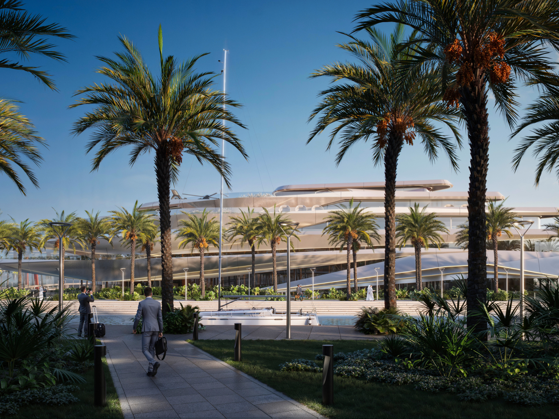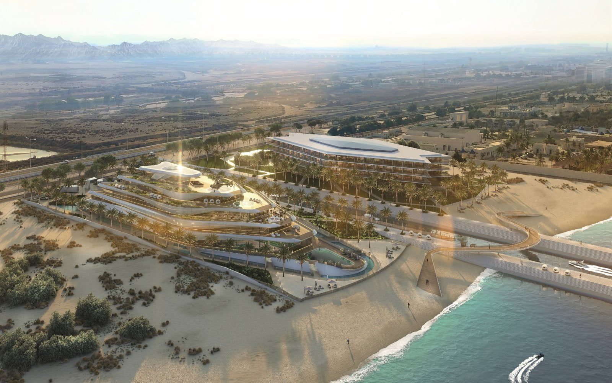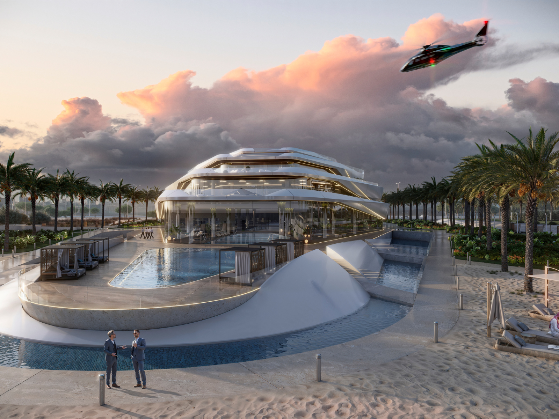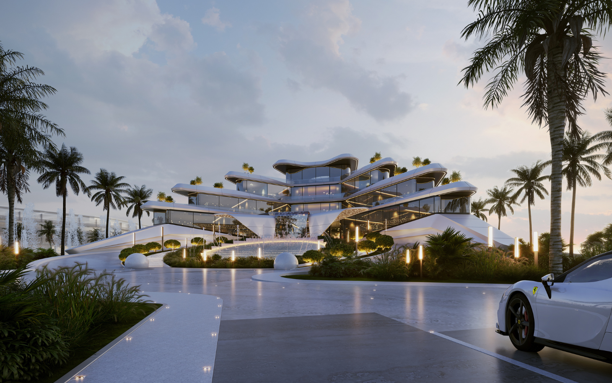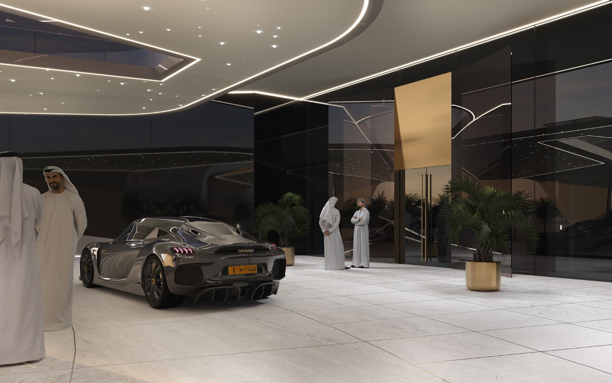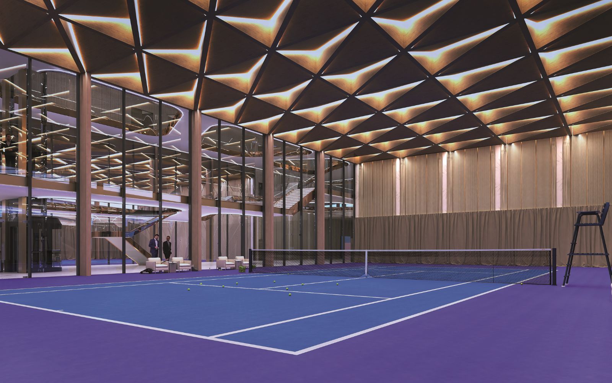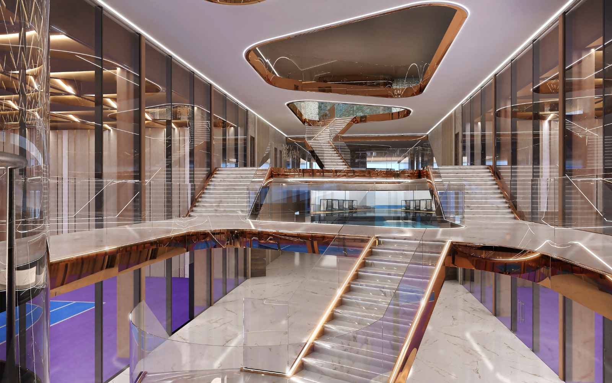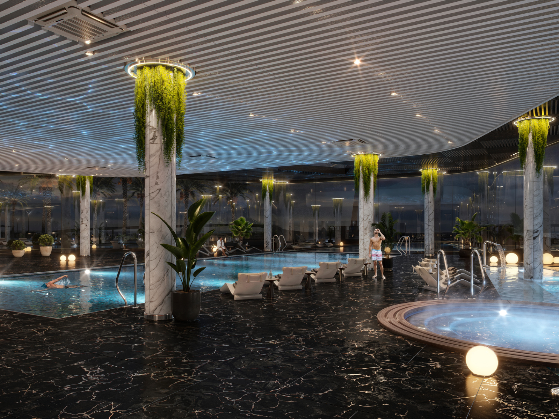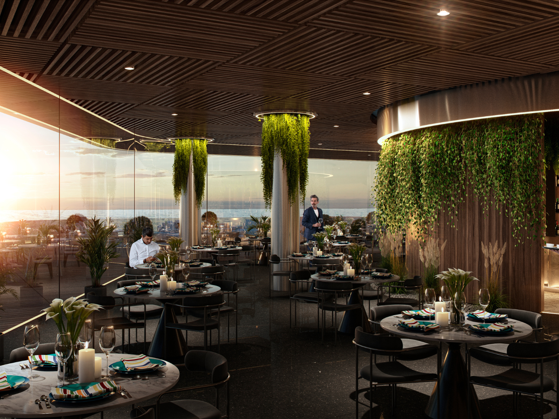Project Description
Following the success of our partnership with DR Arhitekti on the Tennis Academy project, we were once again enlisted to create a vision for the "Royal Club" - a modern, luxurious commercial property dedicated to leisure, relaxation, and sporting activities. Located by the Gulf of Oman, this 12600 m² property draws inspiration from the design of a luxury yacht.
The architectural design features a multi-level, tiered structure with a central focal point, ensuring a symmetrical and balanced appearance. The building boasts a sleek, contemporary look with extensive use of glass walls, providing panoramic views and abundant natural light. The exterior is dominated by smooth, white surfaces, contributing to a clean, futuristic aesthetic.
The surroundings of the Royal Club are meticulously designed to enhance its luxurious ambiance. A long canal runs parallel to the main building, featuring a large fountain that adds a dynamic and visually appealing element. The beach area offers direct access to the sandy shores of the Gulf of Oman, equipped with lounge chairs and shaded seating for ultimate relaxation. Palm trees and tropical plants line the pathways and canal, contributing to the exotic feel of the location. Wooden boardwalks and pathways meander through the property, connecting different areas and providing scenic walking routes. The development also includes various recreational facilities such as swimming pools, outdoor dining areas, and a marina for water sports, catering to the leisure activities of the guests.
The Royal Club is designed to offer unparalleled amenities and luxurious facilities across its multi-level structure: On the ground floor, there are two full-size paddle and tennis courts, as well as two separate spa areas featuring a 25-meter heated Olympic pool, jacuzzis, saunas, and massage rooms. The first floor houses a spacious, fully equipped gym / fitness center and two seperate yoga rooms. The second floor serves as the entertainment zone, offering a cigar and snooker lounge, cinema, library, and two conference rooms for business meetings and events. The second floor is dedicated to a restaurant capable of accommodating over 100 guests, offering a fine dining experience with stunning views. The third and final floor is reserved for two luxurious 600-square-meter apartments with sea front views. The rooftop of the building features a designated helicopter landing pad.
Location: Muscat, Oman
Year: 2024
Design: Furnivita Ltd in collaboration with DR Arhitekti
Task: Interior & exterior design | Space planning | Furniture & lighting supply
Developers: TBD
Following the success of our partnership with DR Arhitekti on the Tennis Academy project, we were once again enlisted to create a vision for the "Royal Club" - a modern, luxurious commercial property dedicated to leisure, relaxation, and sporting activities. Located by the Gulf of Oman, this 12600 m² property draws inspiration from the design of a luxury yacht.
The architectural design features a multi-level, tiered structure with a central focal point, ensuring a symmetrical and balanced appearance. The building boasts a sleek, contemporary look with extensive use of glass walls, providing panoramic views and abundant natural light. The exterior is dominated by smooth, white surfaces, contributing to a clean, futuristic aesthetic.
The surroundings of the Royal Club are meticulously designed to enhance its luxurious ambiance. A long canal runs parallel to the main building, featuring a large fountain that adds a dynamic and visually appealing element. The beach area offers direct access to the sandy shores of the Gulf of Oman, equipped with lounge chairs and shaded seating for ultimate relaxation. Palm trees and tropical plants line the pathways and canal, contributing to the exotic feel of the location. Wooden boardwalks and pathways meander through the property, connecting different areas and providing scenic walking routes. The development also includes various recreational facilities such as swimming pools, outdoor dining areas, and a marina for water sports, catering to the leisure activities of the guests.
The Royal Club is designed to offer unparalleled amenities and luxurious facilities across its multi-level structure: On the ground floor, there are two full-size paddle and tennis courts, as well as two separate spa areas featuring a 25-meter heated Olympic pool, jacuzzis, saunas, and massage rooms. The first floor houses a spacious, fully equipped gym / fitness center and two seperate yoga rooms. The second floor serves as the entertainment zone, offering a cigar and snooker lounge, cinema, library, and two conference rooms for business meetings and events. The second floor is dedicated to a restaurant capable of accommodating over 100 guests, offering a fine dining experience with stunning views. The third and final floor is reserved for two luxurious 600-square-meter apartments with sea front views. The rooftop of the building features a designated helicopter landing pad.
Location: Muscat, Oman
Year: 2024
Design: Furnivita Ltd in collaboration with DR Arhitekti
Task: Interior & exterior design | Space planning | Furniture & lighting supply
Developers: TBD
































